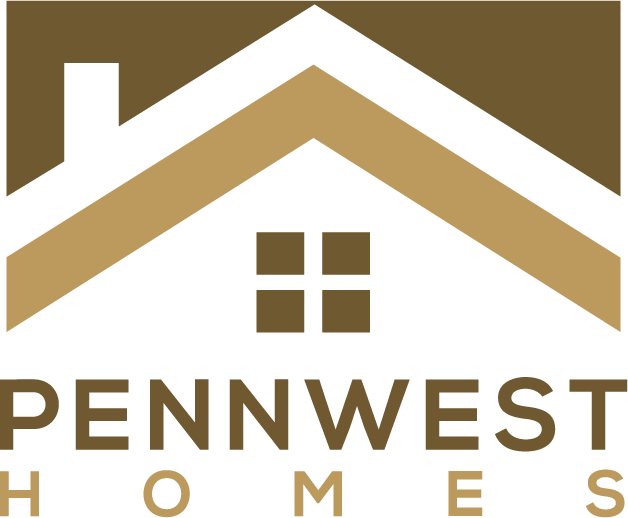The Easy Life | Pennwest Reserve Limited
Reserve Limited 1.2 | 2P2902-X | Modular1,846 Sq. Ft Flex room options to meet your lifestyle!The Limited is the latest home series by Pennwest Homes, offering seven new floorplans to choose from. The Limited’s trademark is the Flex Room. The Flex Room offers ten creative ways to utilize your new space. Not to mention the […]

