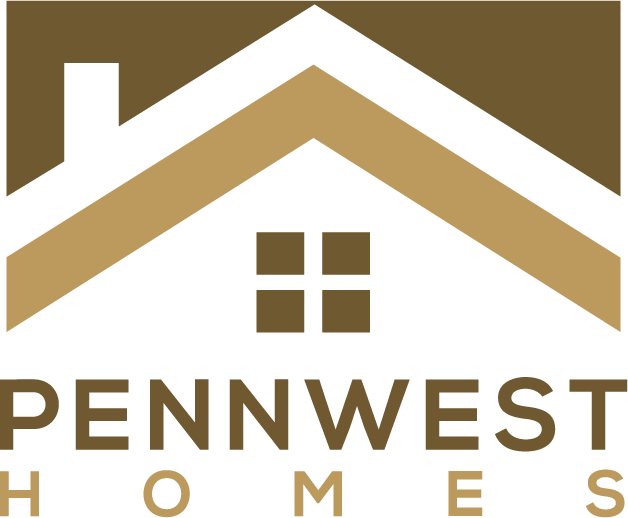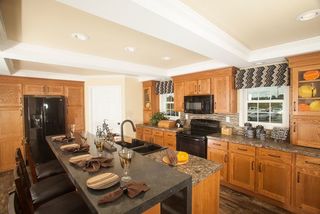Our Magnifique Ranch homes include Unique Designs, Packed with Additional Standard Features. A combination of eye appeal, practicality, and built in amenities make these homes an incredible value.
We have two Magnifique floor plans the Magnifique and the Magnifique Grand. The homes have similar layouts the Magnifique is a smaller version of the Grand. Our Magnifique homes include these great additional features that most homes have as options.
Drywall Beams with cove in Kitchen/Nook
Coveless Ceiling Joint remainder of home
36” Interior Doors per Print
Full Glass Mosaic Backsplash in Kitchen
12 Recessed Lights
4’x6’ Ceramic Tile Shower in Master Bathroom
Soffits over Kitchen Cabinets with Wide Wood Trim and Cove
Goosenecks Faucet
Double Bowl Vanity with Towel Tower
Transom over 2nd Bath Tub/Shower
Unique and Contemporary Kitchen Island
The Magnifique is a three bedroom, two bathroom ranch with an open concept living area. When entering the home you enter into the living space which has direct sight lines straight into the Kitchen. The living room has great space for different furniture layouts, and great natural light with the two windows. The Kitchen in our Magnifique is the focal point for the home and has awesome features! A large island in the center of the kitchen provides additional seating, a home for the kitchen sink and optional dishwasher. A great wine rack is shown on the end of this Georgetown Oak island. The kitchen includes two large pantry cabinets surrounding the refrigerator and a great walk-in butler pantry that has great cabinet storage, wire shelving, and also a window! Drywall Ceiling Beams and soffit make add to the character of this kitchen. A full mosaic tile backsplash surrounds the stove and windows in the kitchen as a fantastic standard for the Magnifique. The Kitchen nook has an optional patio door, and in this model both the patio door and window were added, bringing tons of natural light into the space. Our Magnifique features 36” interior doors that lead to the bedrooms, bathrooms, utility space, and the basement. The bedrooms in our Magnifique are separated by the living space. The Master Bedroom offers a great walk in closet, and a spacious master bathroom. The master bath includes a double sink vanity with a great linen tower dividing the spaces, and a fabulous 4’x6’ ceramic tile walk-in shower. The secondary bathroom and bedrooms are off the nook, the bedrooms are equal in size and closet space. The secondary bathroom includes a transom over the tub/shower that helps lighten up the small space. The utility room completes the tour, which includes the furnace, water heater, washer/dryer hookups and an optional utility sink, or bench. The utility room can be made much greater if you option in the Buanderie Magnifique which stretches the utility space for 6’! This option will give you a great working utility area with built-in cabinets, laundry sink, lockers, and more, perfect for the busy family that needs a great drop zone.


