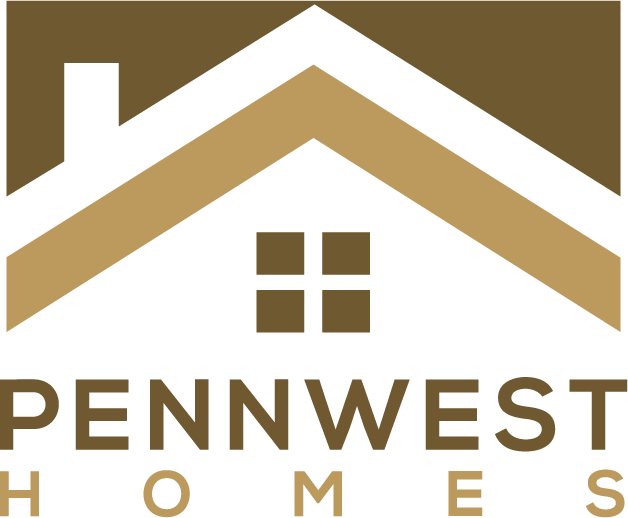December’s Featured Home!
Willowbrooke –Cambridge Ranch – HX126A Our Cambridge series is a collection of home plans that meet the basic needs of families of all sizes. The Willowbrooke is a great example of the Cambridge style. This home offers style and great space for your family. The spacious living room is open into the large kitchen and […]
