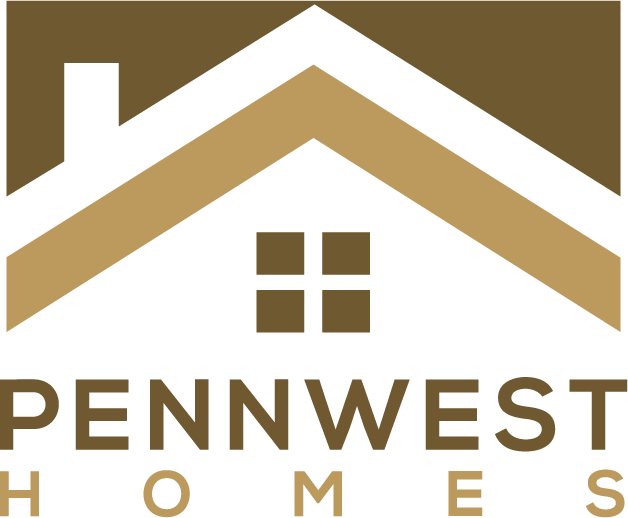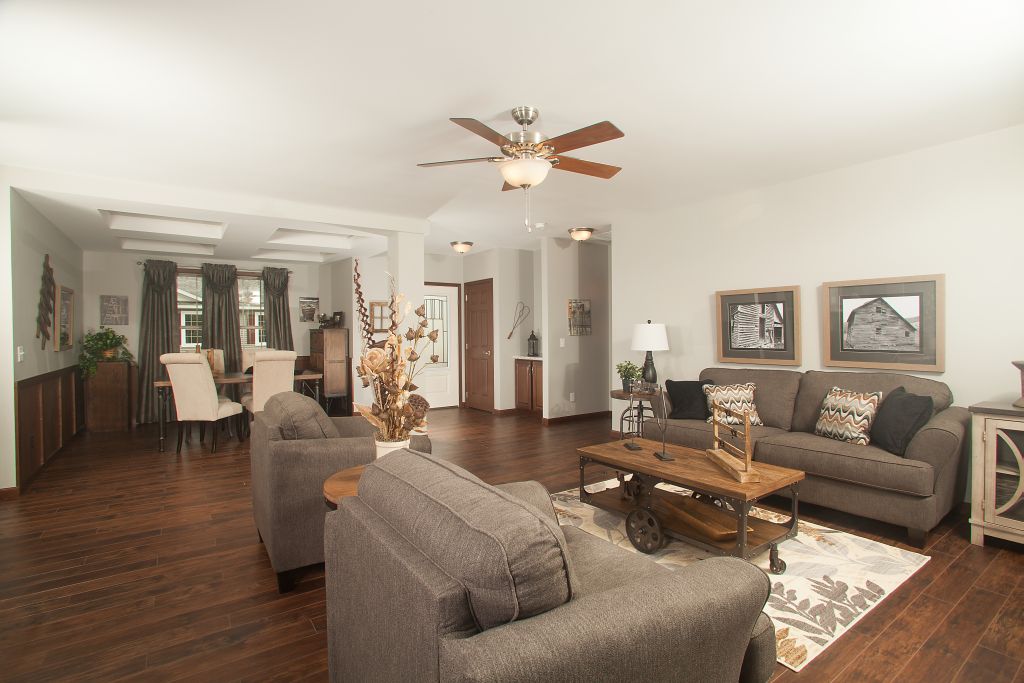Pennwest ULTRA 2
The Pennwest Ultra 2 is an open concept floor plan with great sight lines throughout the living space. A recessed entry leads you into a large entry foyer, with a built-in credenza and guest closet. A formal dining room is off the foyer, the room features an optional tray feature ceiling. The Great Room is very spacious and has wonderful sight lines, the kitchen island flows into this space, with a bar seating area. The kitchen is very spacious and has some great features. Tons of storage space, and countertop space, two pantry cabinets, and a large walk in pantry! The bedrooms in this home are separated by the living space. The Master bedroom is spacious and features a large attached bathroom with the walk in closet. The master bathroom has double sinks, a walk in tile shower, and great storage space, and a closed off commode space. The secondary bedrooms are off the kitchen hallway, each of the bedrooms features two windows and are very similar in size and storage space. The secondary bathroom is off the same hallway and the utility room is also. This is a fantastic floorplan has great features and options for you to see! Check out the photo gallery here!

