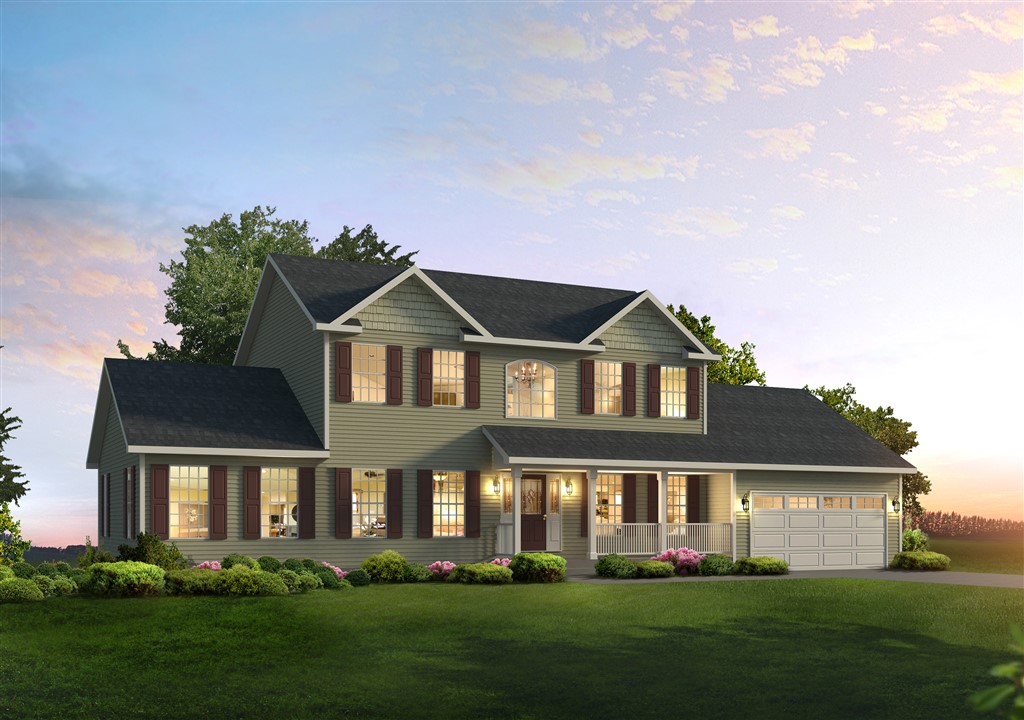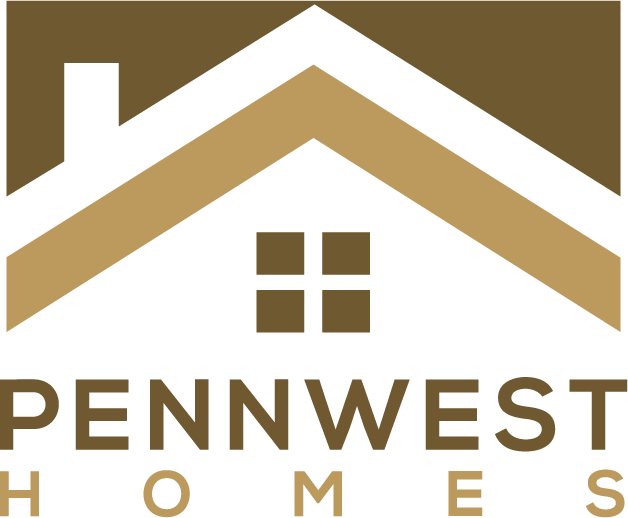
Upon entering this two story home, an open formal foyer greets you, the foyer is open to the ceiling of the second story. An open stairwell is in the foyer to take you up. There is a living room to the right of the foyer and a family room to the left. The family room is open into a great kitchen! This kitchen features an island in the center and L-shaped cabinet layout around the island. A good amount countertop space and cabinet storage is available in this kitchen especially when you include the island. A nook area is open into the kitchen making it more of an eat in kitchen rather than a separate dining space. There is also a 1/2 bath in the utility room on the main floor. The second story has the three bedrooms. The master bedroom features a walk in closet and an attached bathroom. The bathroom offers a tub/shower combination and double sinks, with the option to upgrade the bathroom to include a walk in shower and soaker tub. The other two bedrooms are on the other side of the second floor with the second full bath between them.
Learn more HERE!
