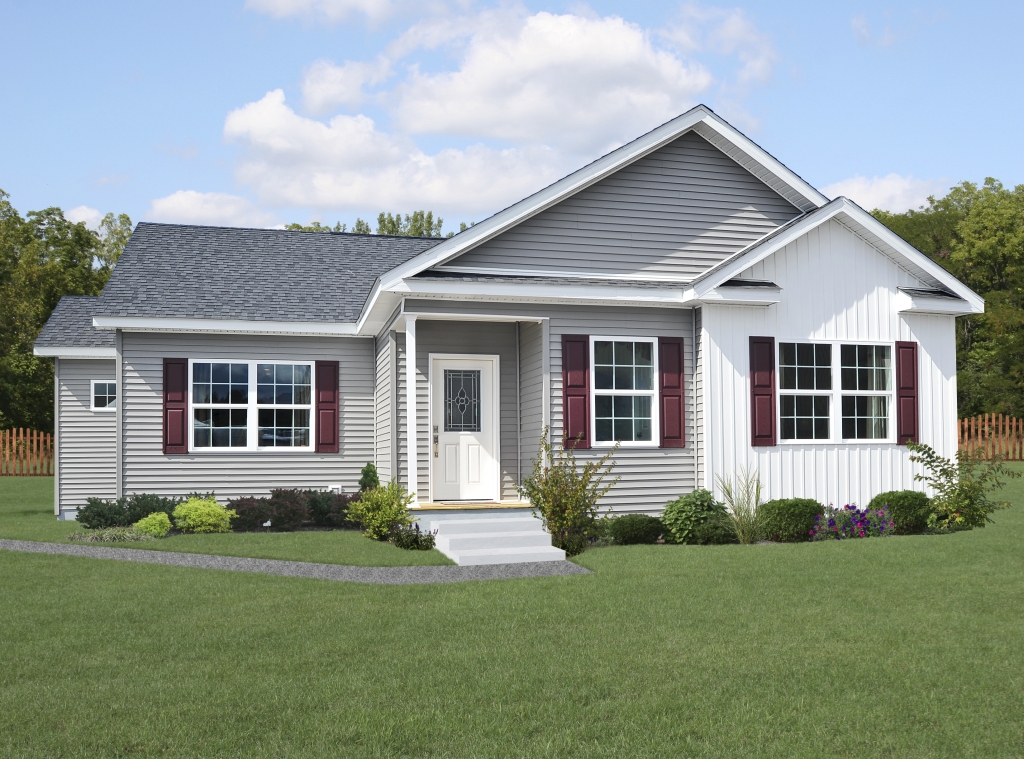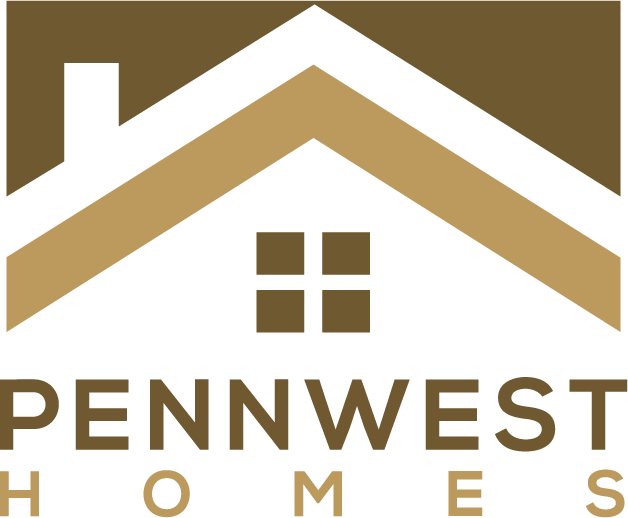
The Hollingsworth Ranch home has a great exterior elevation, and greets you with a covered entry. Upon entering the home you are welcomed into the spacious living room, which opens into the kitchen. The kitchen has an optional island that divides the kitchen from the nook area. The utility room is off of the kitchen, and has a laundry sink, and cabinets beside the washer/dryer hook-ups, there is also a space for an extra freezer. The bedrooms are grouped at the other end of the home. The master bedroom features a walk in closet and an attached master bath. The master bath is standard with a single lav sink and a tub/shower combo, however there is an option to make the bath a “glamour bath” that includes a walk in shower and a soaker tub. There is always the option to add double lav sinks as well. The secondary bedrooms are located off the hallway of the nook. Both bedrooms feature walk in closets. The secondary bathroom is also in this hallway along with a large linen closet. Check out the features and options of this home in the detailed page for this home, by clicking here.
