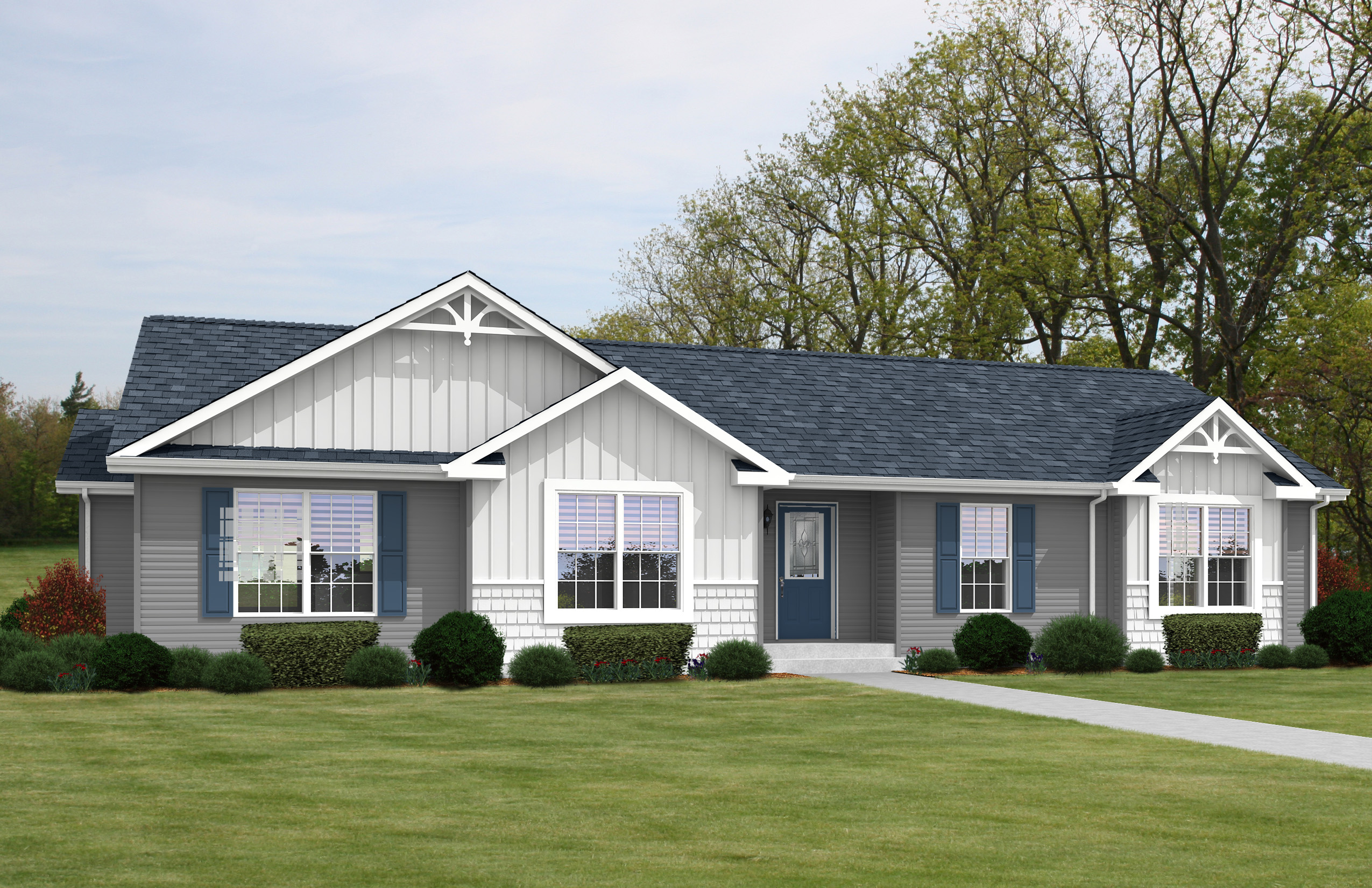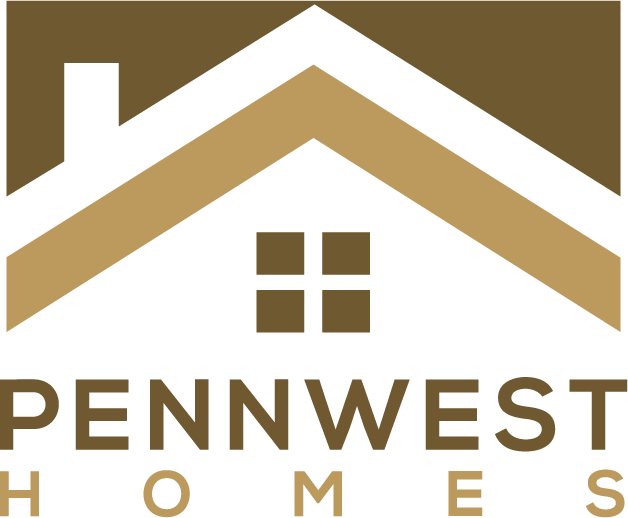
The Washington is a 1676 Sq.Ft. Ranch with three bedrooms and two bathrooms. The curb appeal on this home is fantastic with all the different roof lines, bump-outs, recessed entry, etc. A large formal foyer greets you as you enter the home! A formal foyer is a great place to dress up your home, and welcome guests in. The foyer brings you into an enormous living room filled with windows! The living room is a great open space, and is open into the kitchen and morning room. There is a great optional entertainment/fireplace that fits perfectly in this space, adds great character to the home. The beautiful kitchen features a great island with pillars, can lights, and extra storage space! The kitchen has a great design and plenty of storage space, including a pantry cabinet. The morning room features three standard windows and 3 optional windows to make this a bright and airy space! A patio door is also an option to add here as well. The three bedrooms are at the opposite end of the home as well as the bathrooms. The master bedroom features a walk in closet and an attached master bathroom with a walk in shower, soaker tub, double sinks, and options to upgrade to make it your own. The secondary bedrooms are close in size and storage space, and the secondary bathroom is between the two. This home has the option to add basement as well as an attic space (either livable or non-livable). Check out the great features of this home on the website and the interior pictures.
