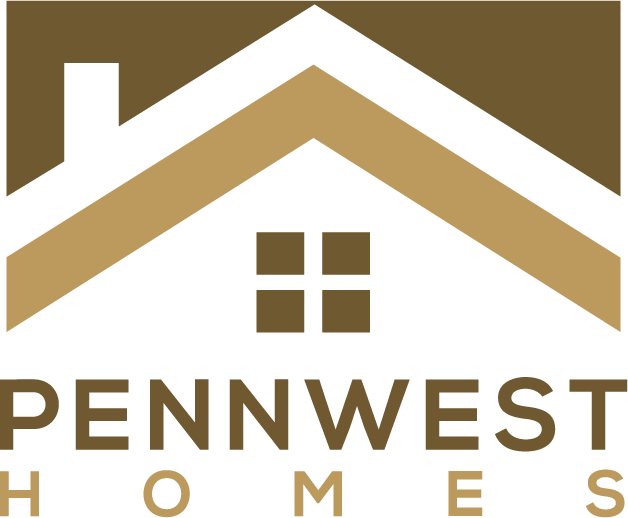The Norwick is a Pennwest Cape with three bedrooms and two bathrooms and endless options with your second floor! The main floor has an open concept with the living room flowing right into the kitchen and nook area. The kitchen features a great island with room for stools, and a great prep space. This well laid out kitchen will make cooking easier, and the open concept will keep everyone together. The bedrooms are separated by the main living space, and with the secondary bedrooms off the living room they are very similar in size and closet space. The master bedroom is off the nook area and features two closets, and an attached bathroom. This home has endless possibilities for your second floor and how to want to finish it, dream big! View the standard features, the floor plan, and all the optional upgrades for this home to make it your own.

