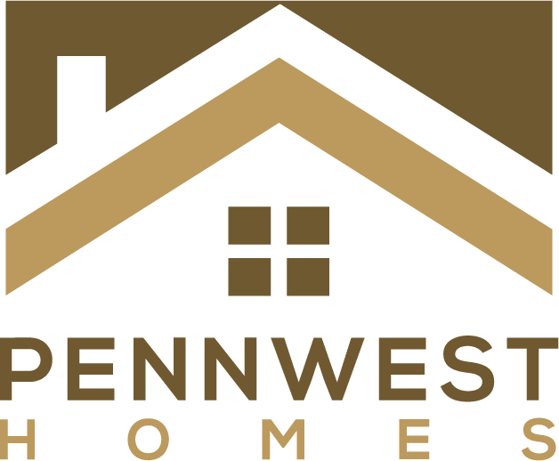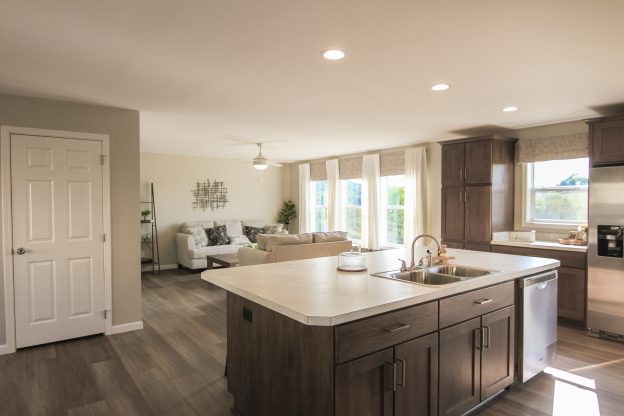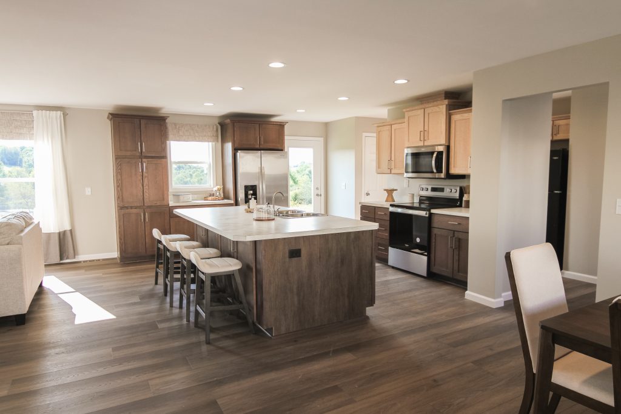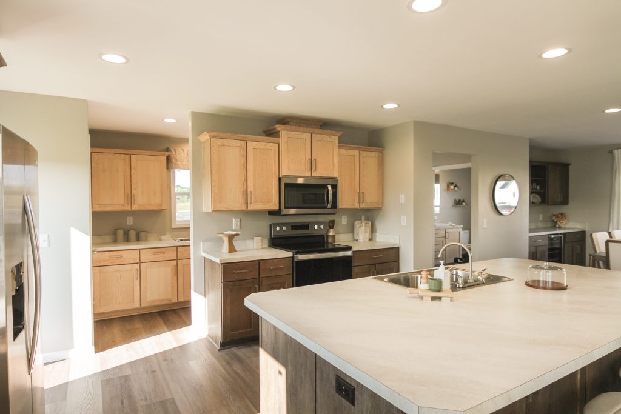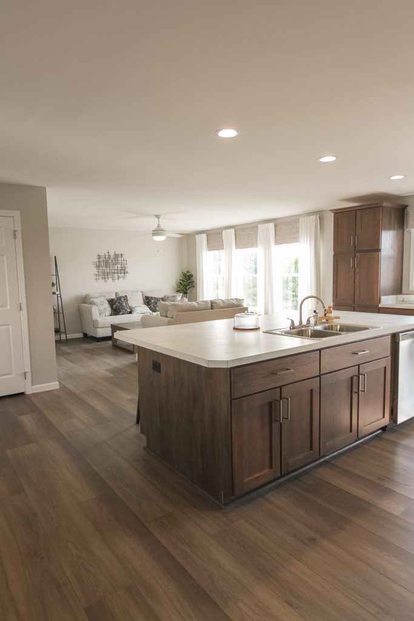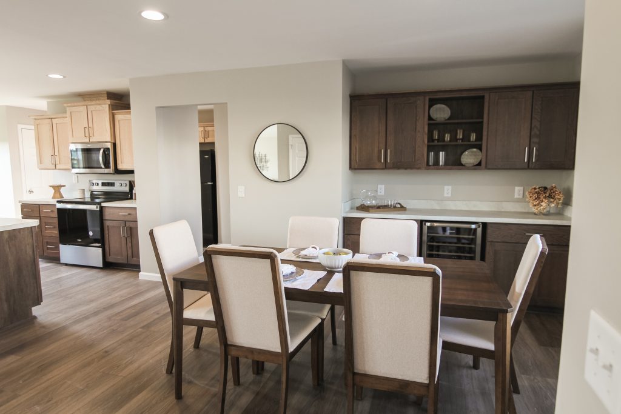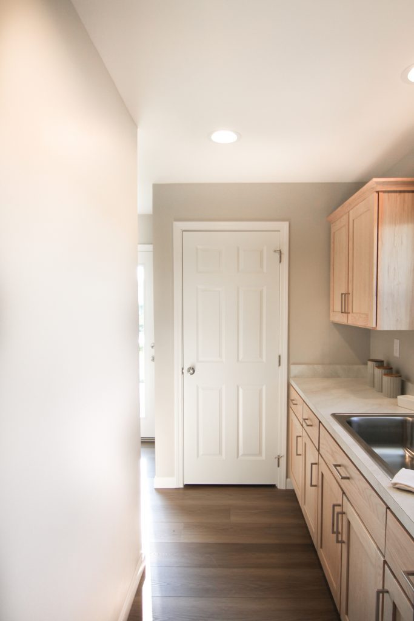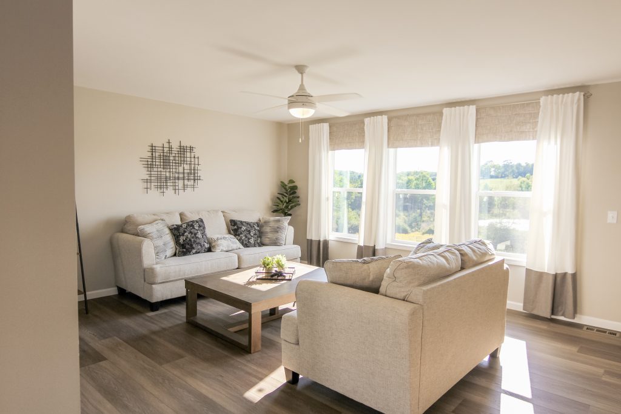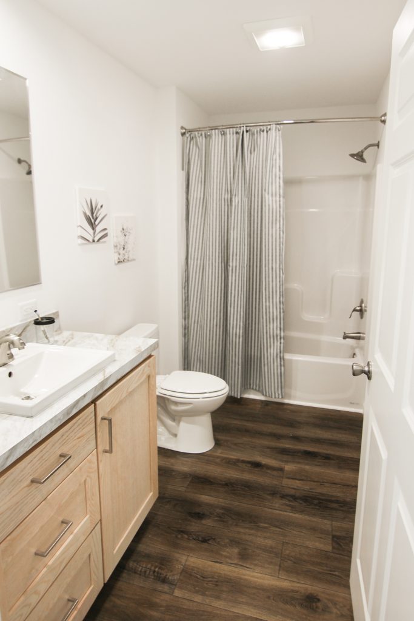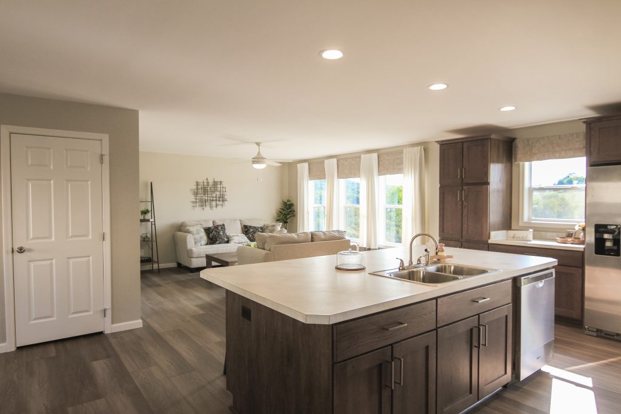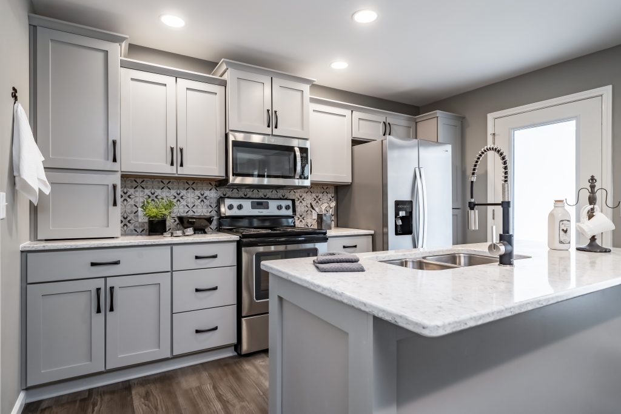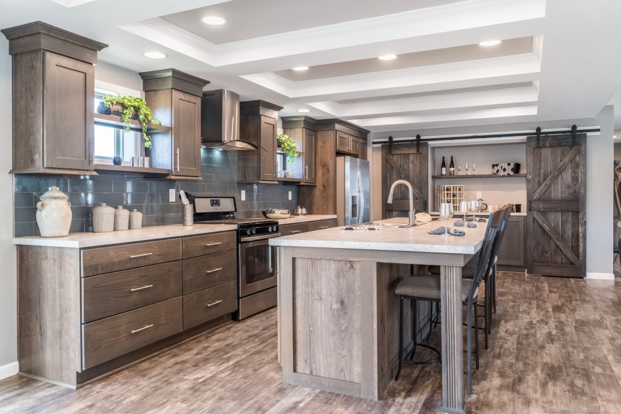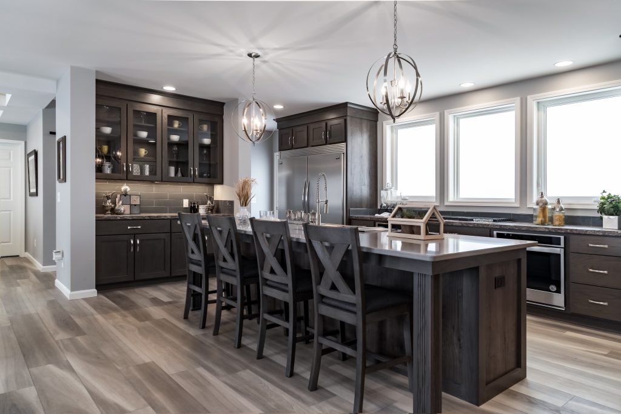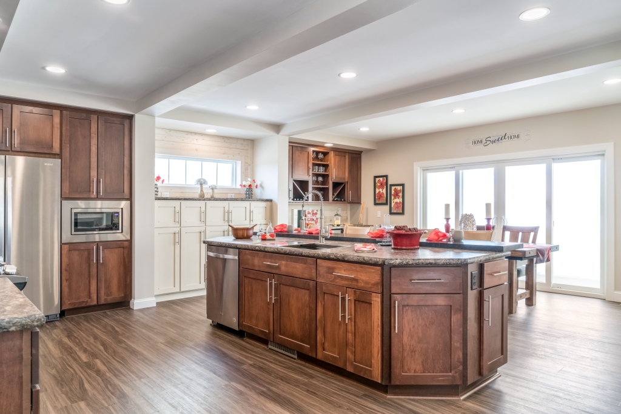
Buying a manufactured or modular home can be an exciting experience, but there are many factors to consider before making a purchase like … choosing the perfect floorplan! When choosing a floorplan, it’s important to think about several different factors including your family size, lifestyle, and personal preferences.
Determine Your Budget
Before you start looking at floorplans, it’s important to determine your budget. This will help you narrow down your options and also important to factor in the cost of site preparation, installation, and any necessary upgrades.
Determine Your Needs
Make a list of your must-haves and prioritize them. It could be anything from a large island, a pantry, or a gas stove. Use this list as a guide when choosing a floorplan and kitchen design.
Consider the Size and Shape of the Lot
The size and shape of your lot can impact the choice of your floor plan.
Consider Your Family Size and Lifestyle
The size of your family and your lifestyle should play a big role in choosing the right floorplan. If you have a large family or frequently entertain guests, you may want a spacious open floorplan with plenty of living space. If you work from home, you may want a home office or a designated workspace.
Think About Your Personal Preferences
Your personal preferences should also be taken into account when choosing a floorplan. Do you prefer open concept? Grouped or separated bedroom layout? Do you need extra storage space?
Customizations
Finally, keep in mind that many manufactured and modular floorplans offer the option to customize to fit your specific needs. If you’re having trouble finding the perfect floorplan, consider working with your builder to make customizations that better align with your lifestyle and preferences.
