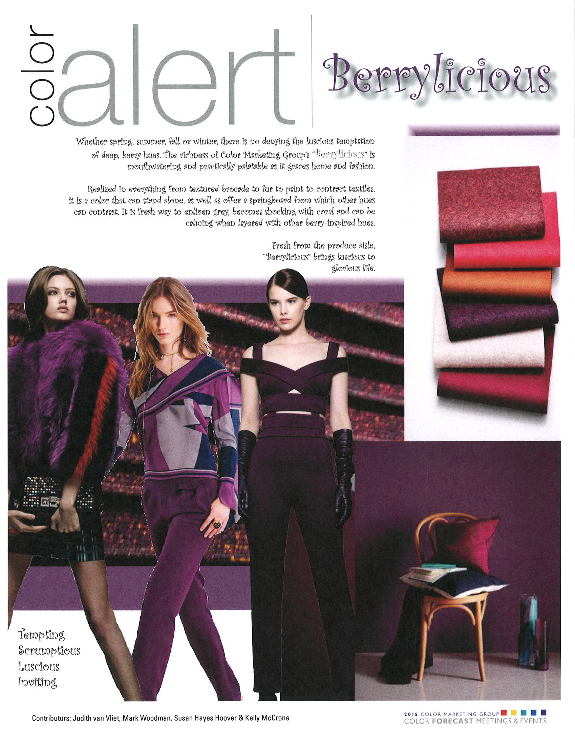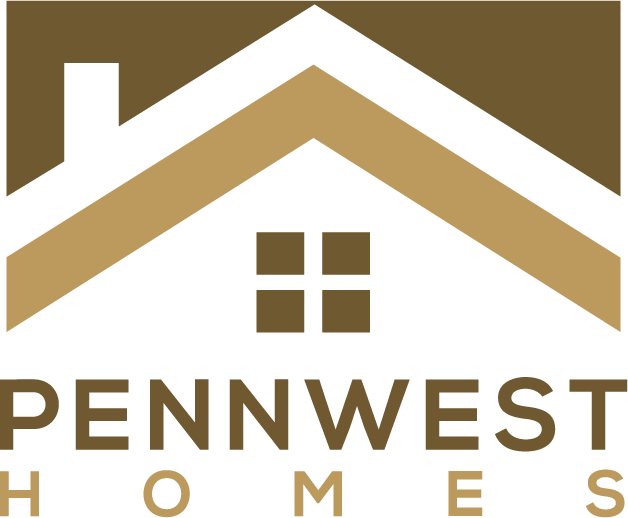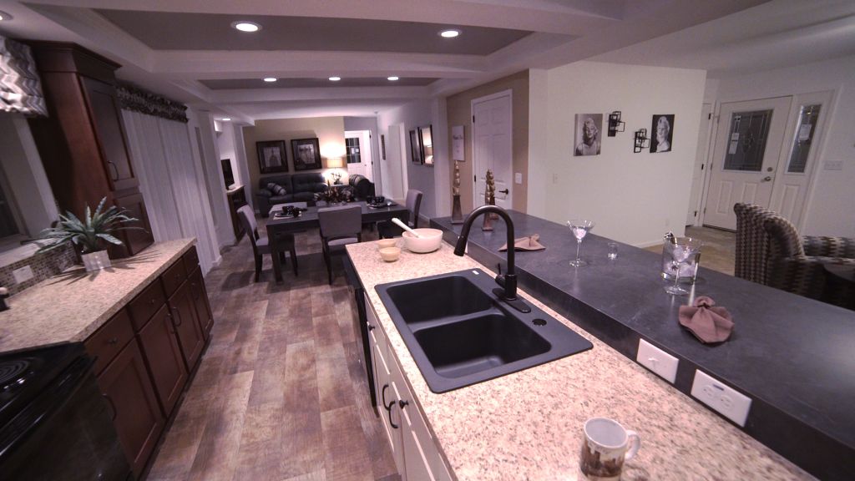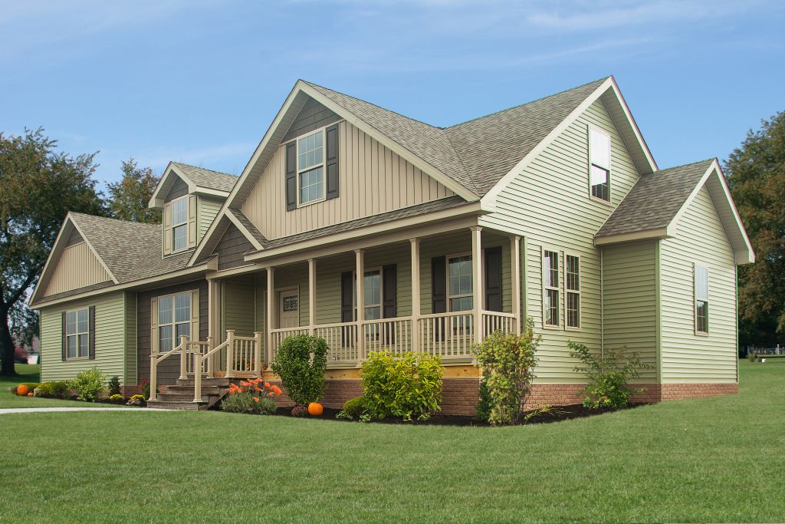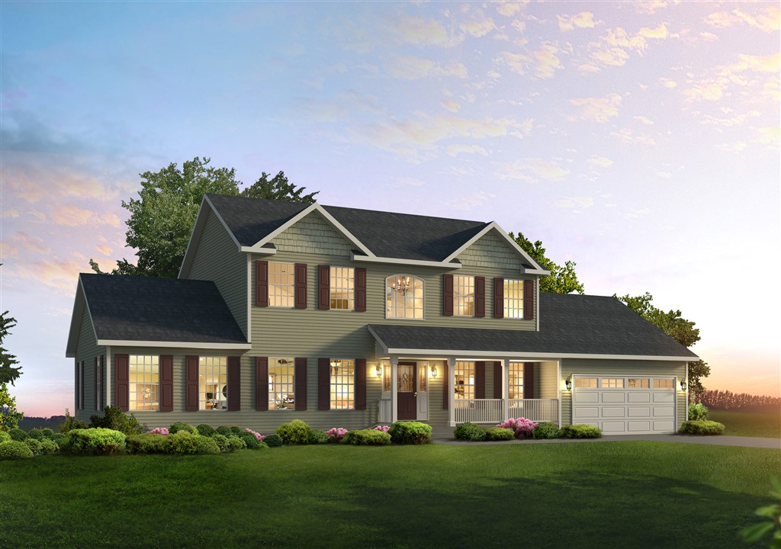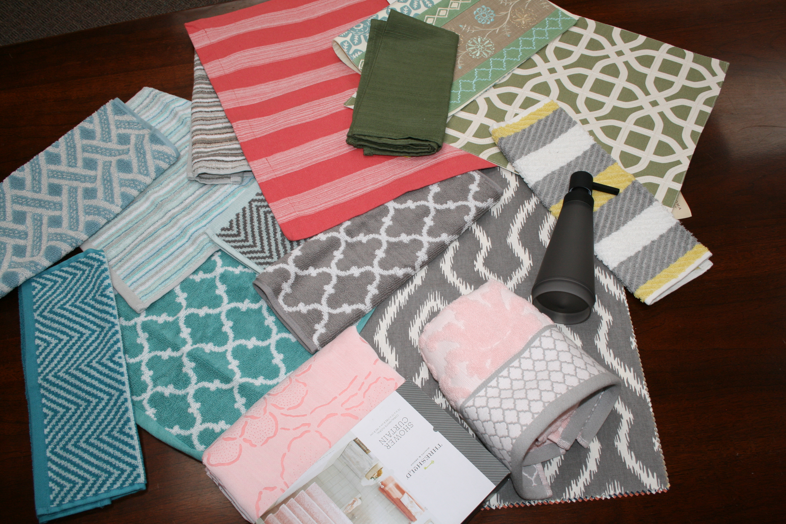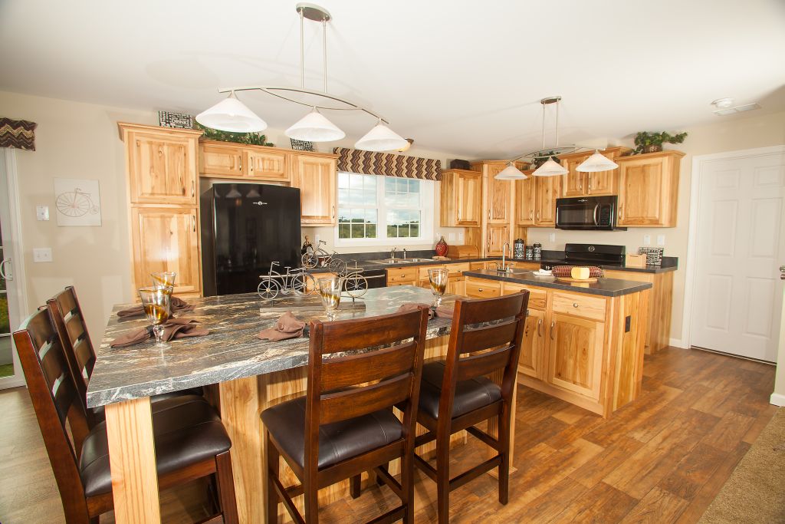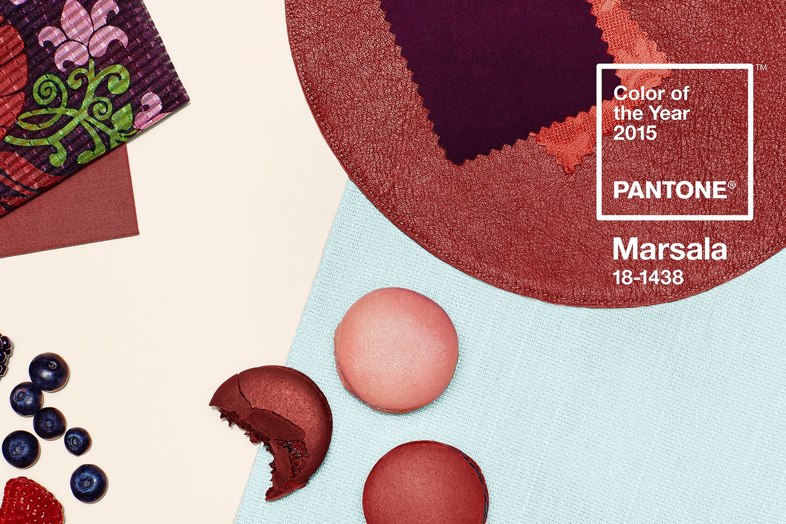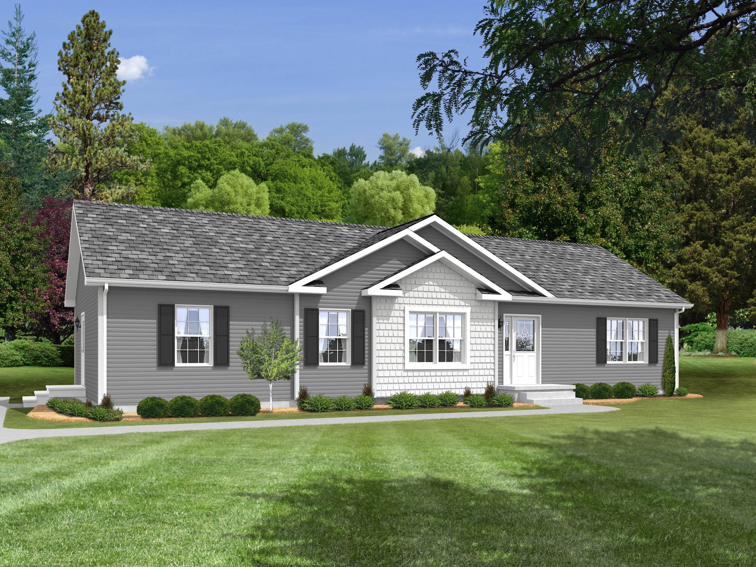The Color Marketing Group presents a Color Alert! Berrylicious!
The article reads ” Whether spring, summer, fall, or winter, there is no denying the luscios temptation of deep berry hues. The richness of Color Marketing Groups “Berrylicious” is mouthwatering and practically palatable as it graces homes and fashion.
Realized in everything from textured brocade to fu to pain to context textile, it is a color that can stand alone as well as offer a springboard from which other hues can contrast. It is fresh way to enliven grey, becomes shocking with coral, and can be calming when layered with other berry-inspired hues.
Fresh from the produce aisle. “Berrylicious” brings luscious to glorious life.
Take a peek at the article! Stay up to date with our Designers Tips by following us here!
