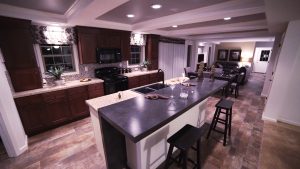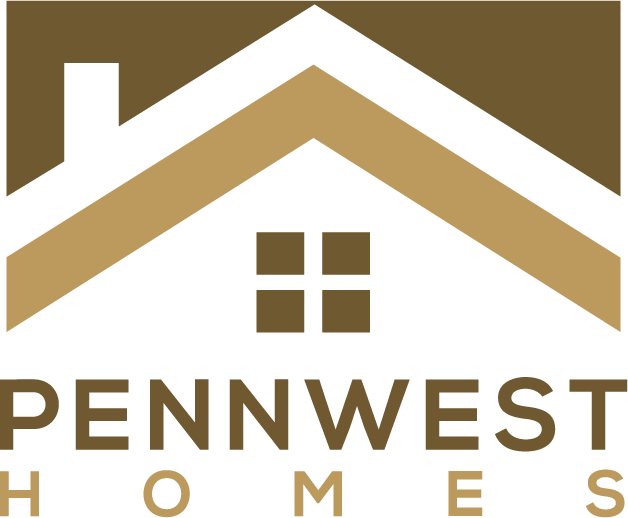
Our NEW Magnifique Grand Ranch has an amazing floorplan! Our Magnifique Grand is a bundled home that features above and beyond the standards of our other ranch homes. The Magnifique has an inviting open floorplan with great sight lines from the living room to kitchen, nook to family room. The Kitchen in the Magnifique is a gorgeous space! Drywall beams and soffit frame the kitchen ceiling, over 3” cove moulding is also framing the kitchen ceiling. A Full Mosaic Tile backsplash is standard in this kitchen along with the beautiful soffits over the kitchen cabinets. Gooseneck kitchen faucet, 12 recessed can lights, and unique contemporary island round out the extras that are standard in this kitchen! The view from the kitchen into the nook and further into the Family room makes this home feel spacious! The Family room features a great optional tv center framed with two large windows! The bedrooms in this home are separated by the living space, the secondary bedrooms are off the family room, while the master bedroom is off the living room. The master bedroom features a walk in closet and an attached master bathroom with a 4’x6’ ceramic tile shower, double sinks with a towel tower dividing the space, and a great layout! The doors in this home are 36” (everywhere possible). The home has a fantastic layout that the video and photos can show you, but nothing beats walking the home yourself to get the actually feeling!

